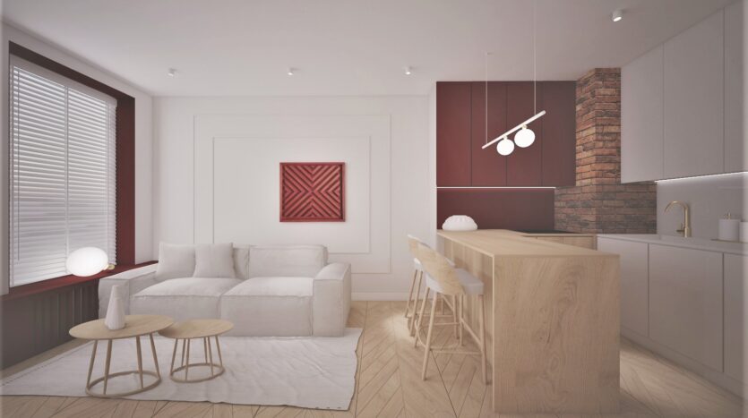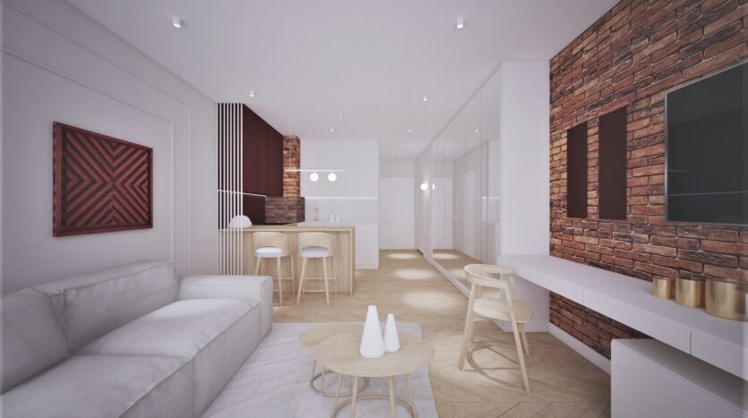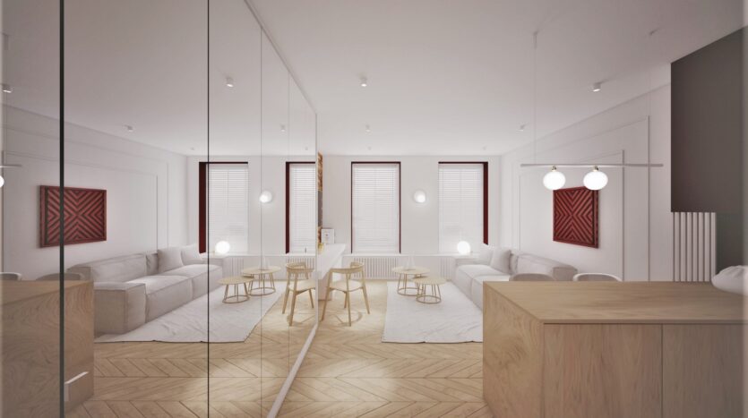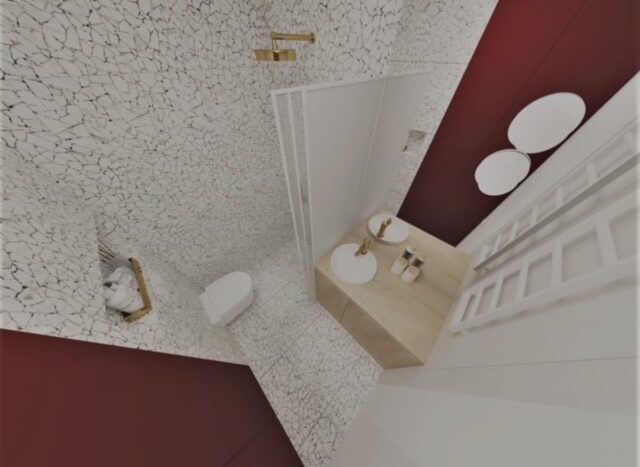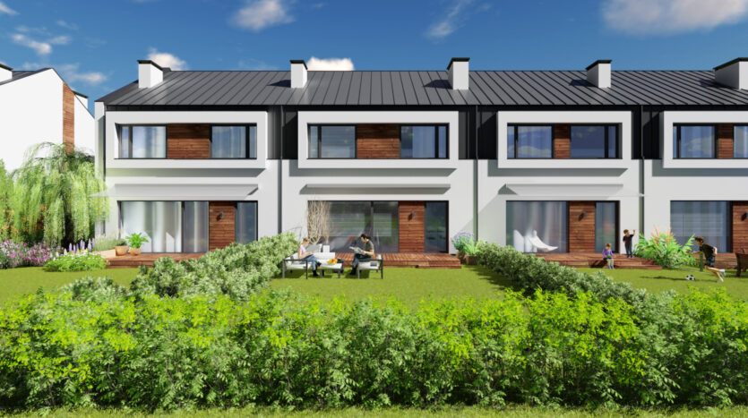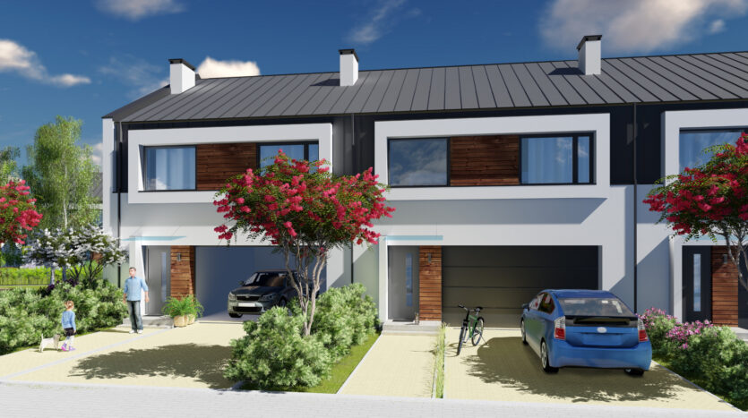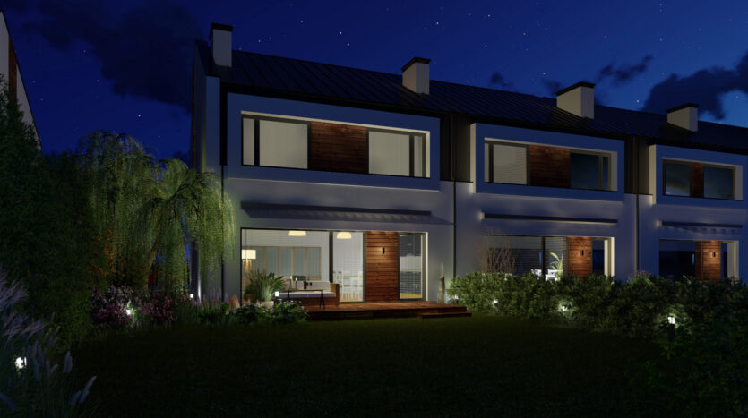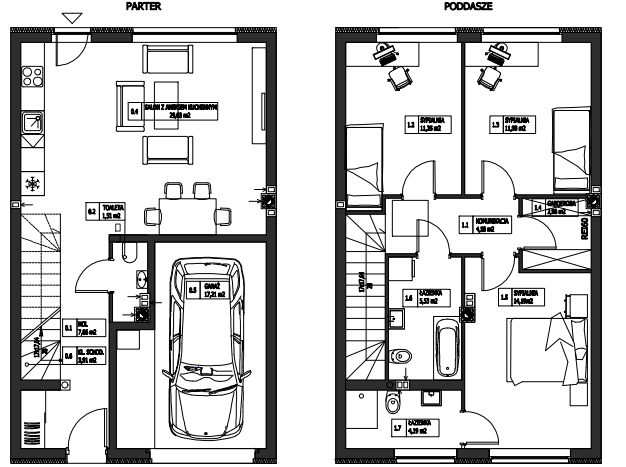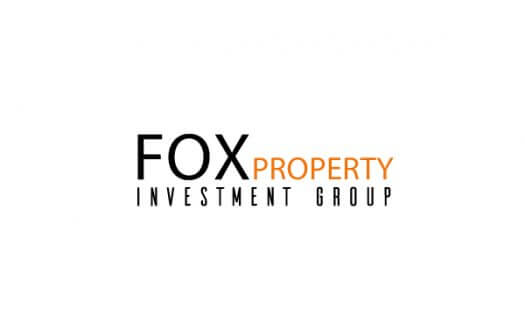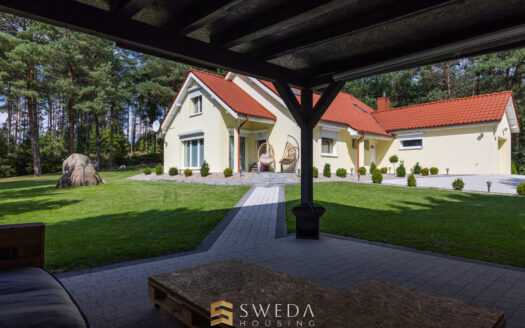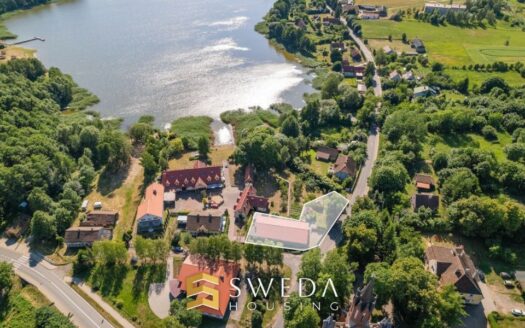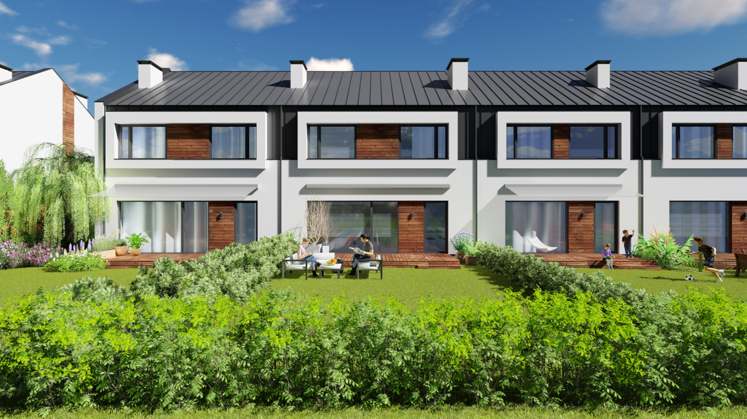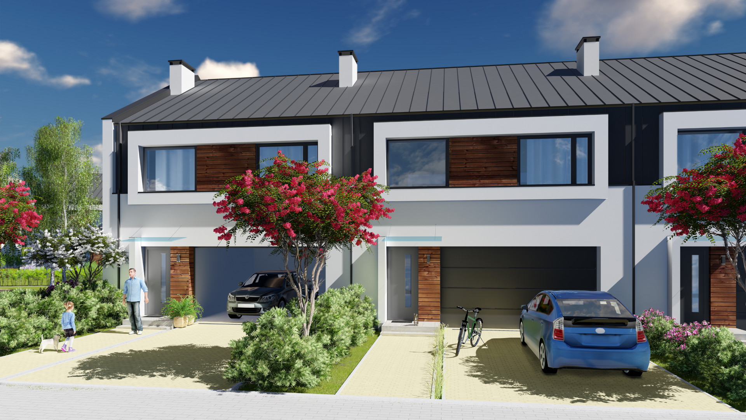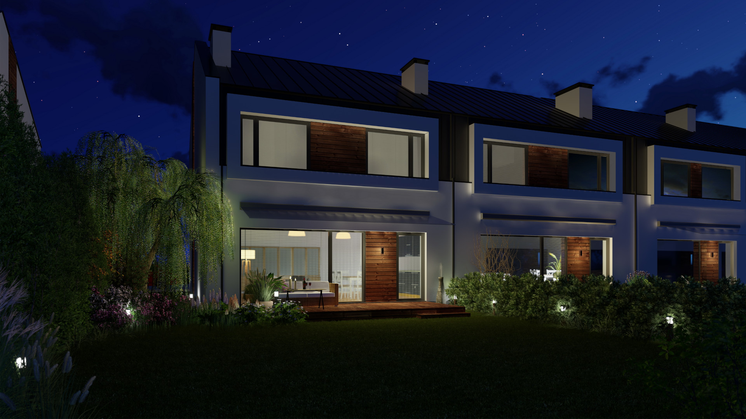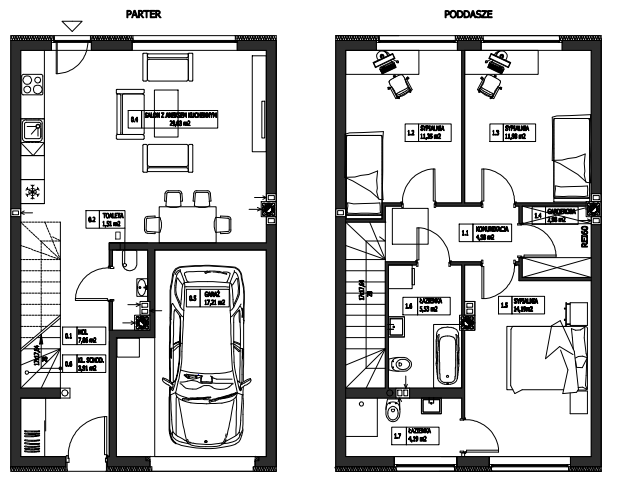We present you a row house in Banin, which will be ready in the first quarter of 2023.
Its area is 139.36 m2 and it consists of the following rooms:
GROUND FLOOR (72.12 m2)
– hall (4.99 m2)
– toilet (1.17 m2)
– living room with kitchenette (35.14 m2)
– garage (27.36 m2)
– staircase (3.44 m2)
FLOOR (67.24 m2)
– corridor (5.28 m2)
– bedroom (11.83 m2)
– bedroom (16.61 m2)
– bedroom (17.73 m2) with private bathroom (6.09 m2)
– wardrobe (3.80 m2)
– second bathroom (5.70 m2)
Exposure of windows to the west and east. The house is situated on a plot of 200 m2.
The investment is characterized by low buildings and modern design. In addition, large windows provide excellent lighting for the interior, both on the ground floor and in the attic. The aesthetic execution of buildings, complemented by wooden elements, gives the houses elegance.
In the area there are numerous green areas, cycling and running routes. It is an ideal way of recreation for the whole family. The nearest beach on Lake Tuchomskie is only a few minutes away. There will also be attractions for children nearby. There is a playground and a playground nearby.
The house is being built in Banino, a small town bordering Gdańsk. There is everything that is needed for everyday life, including supermarkets such as ladybug, lidl, restaurants, a pharmacy, a fitness club, but also a kindergarten and a primary school. 400 meters from the estate there is an inpost parcel locker.
The planned completion date is the 1st quarter of 2023.
The real estate is in development on the primary market.
The presented photos of the interiors are visualizations of the architect we work with.
We invite you to the presentations!
The above offer is for information purposes and does not constitute an offer within the meaning of Art. 66 § 1 of the Civil Code.
_
WE ARE LICENSED AGENTS
We provide support in completing all transaction formalities.
In addition, we help in obtaining loans for the purchase of real estate.

