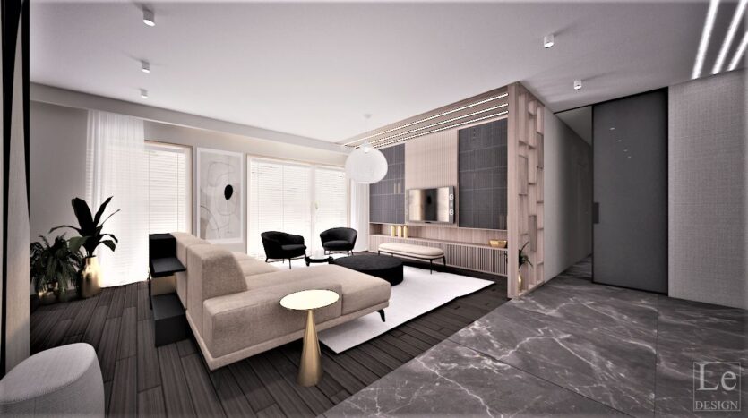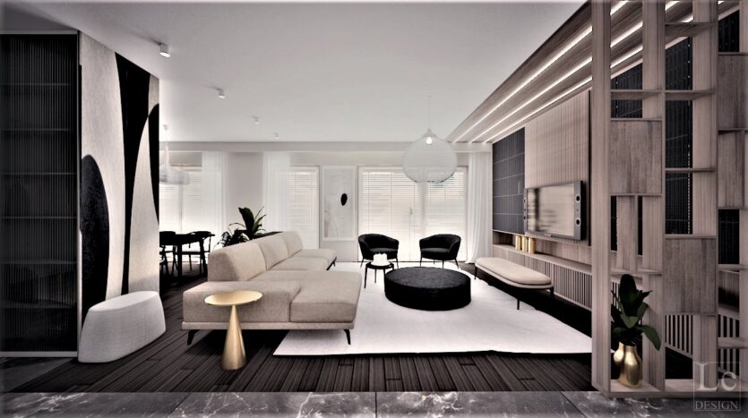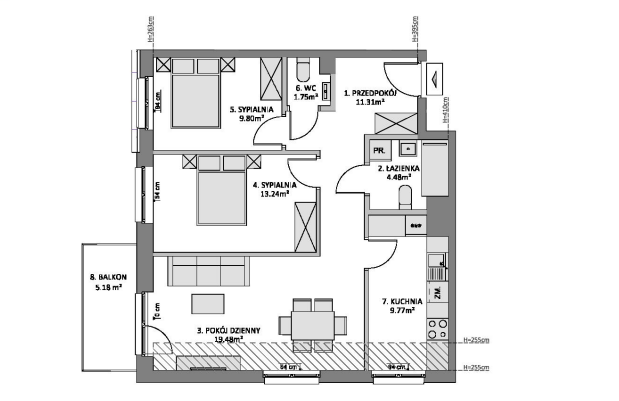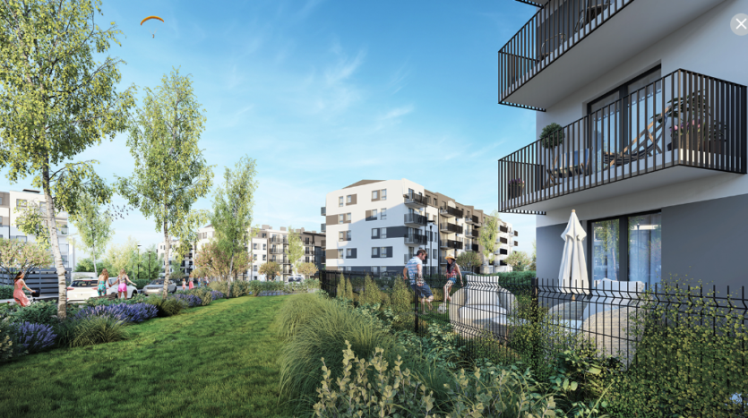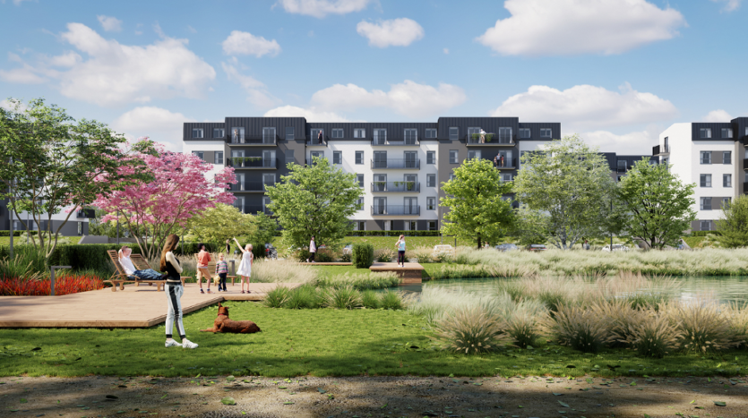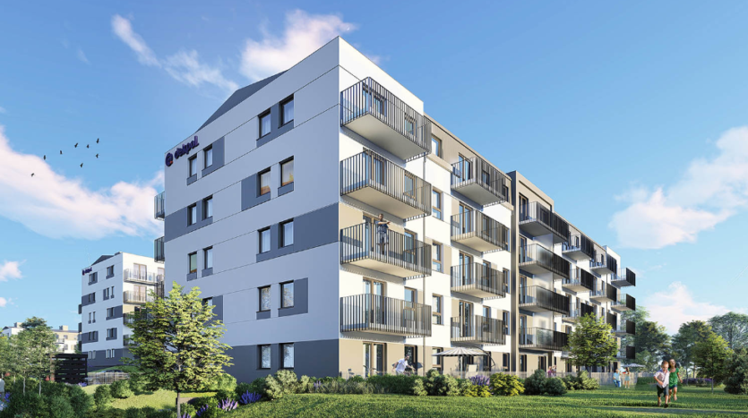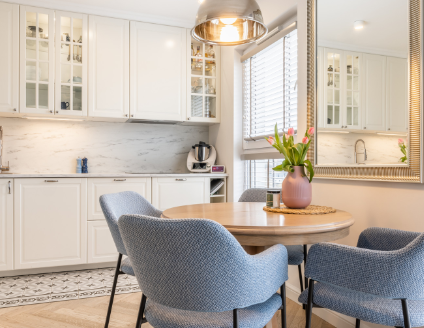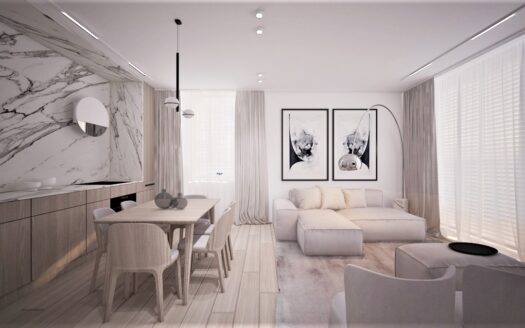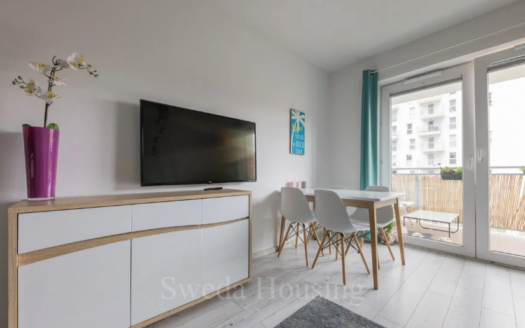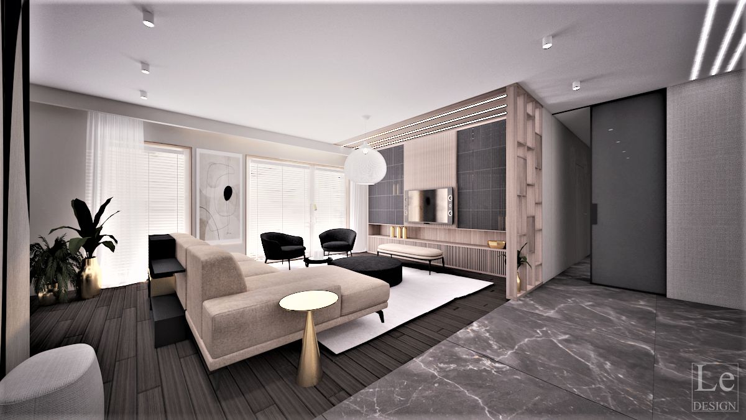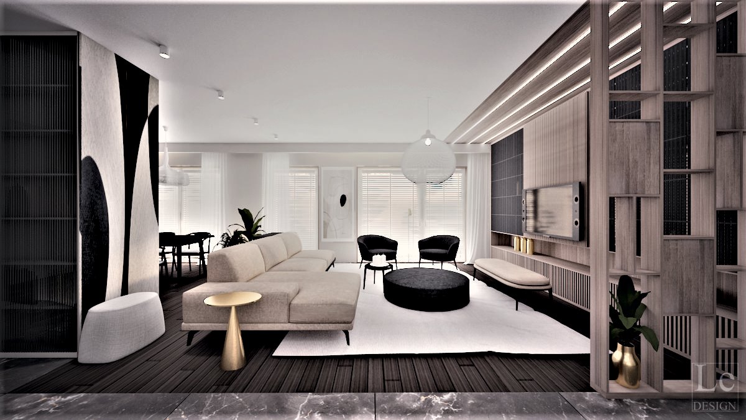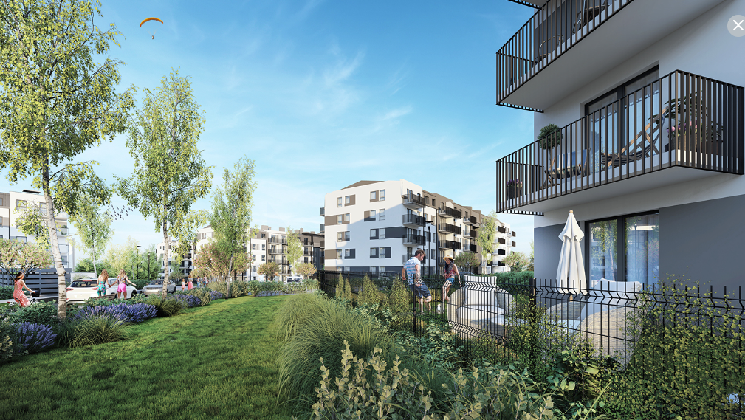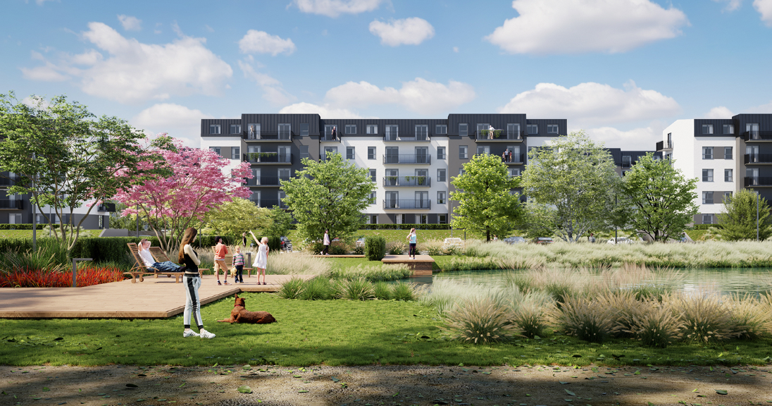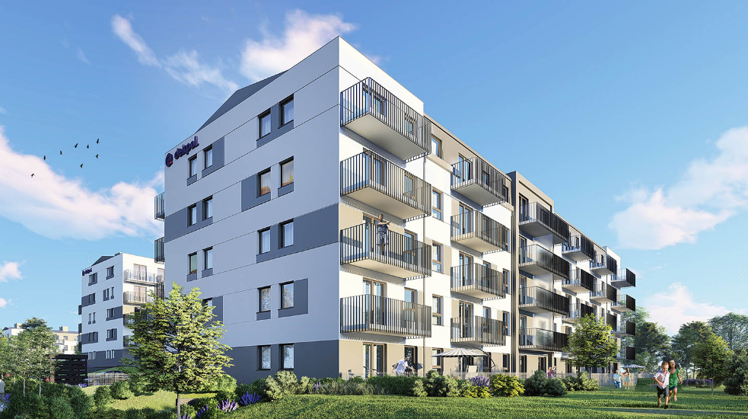We are pleased to present you a 3-room apartment with a separate kitchen in Gdańsk at Pastelowa Street.
Its area is 69.83 m2 and consists of:
– a living room (19.48 m2) and a balcony (5.18 m2)
– bedrooms (13.24 m2)
– bedrooms (9.80 m2)
– bathrooms (4.48 m2)
– toilet (1.75 m2)
– kitchen (9.77 m2)
– hall (11.31 m2)
Side of the world: south, west
The restaurant is designed in a practical and functional way, and a carefully thought-out layout allows you to arrange it at your own discretion.
The buildings have been designed with the use of ecological solutions reducing the operating costs of flats. Renewable energy installations will be installed on the roofs – photovoltaic panels, which significantly reduce energy consumption in common areas. Economical LED lighting will also be used in each building.
The estate will be equipped with external monitoring and video intercoms, and anti-burglary doors will be installed in the residential premises. Inside the buildings, modern antibacterial lamps and special devices for air disinfection are also planned.
Planned date of building completion – 2024
The real estate is in development on the primary market.
The presented photos of the interiors are visualizations of the architect we work with.
We invite you to the presentations!
The above offer is for information purposes and does not constitute an offer within the meaning of Art. 66 § 1 of the Civil Code.
___________________________________________
WE ARE LICENSED AGENTS
We provide support in completing all transaction formalities.
In addition, we help in obtaining loans for the purchase of real estate.

