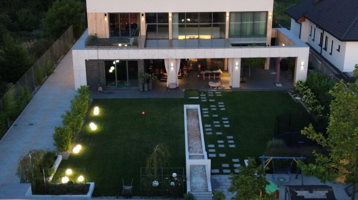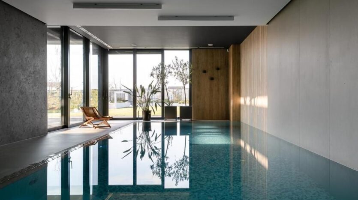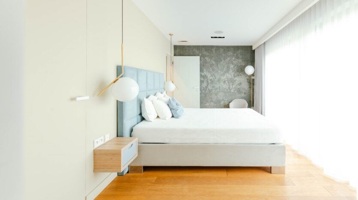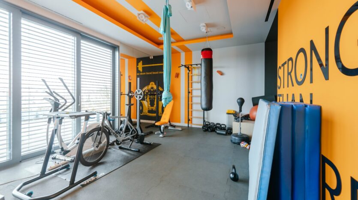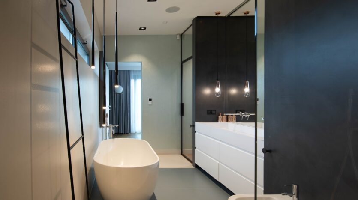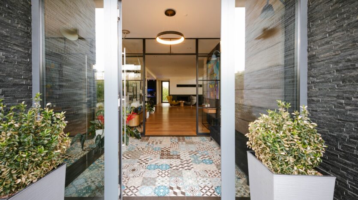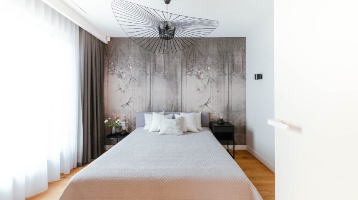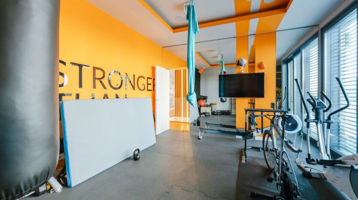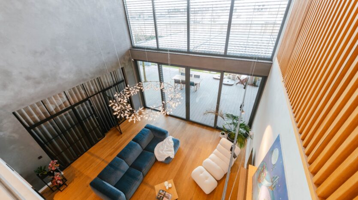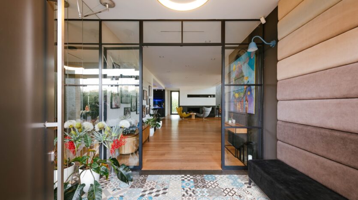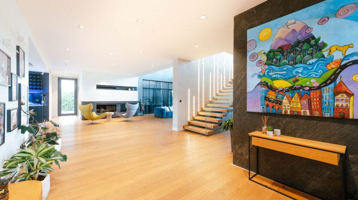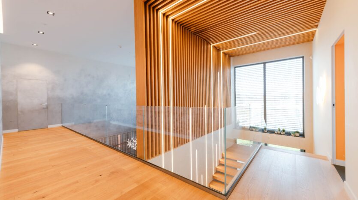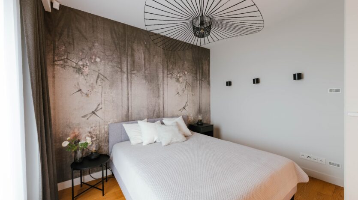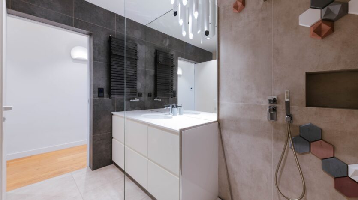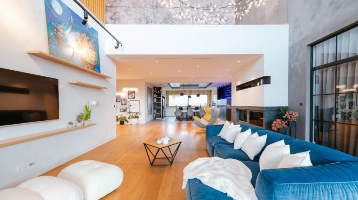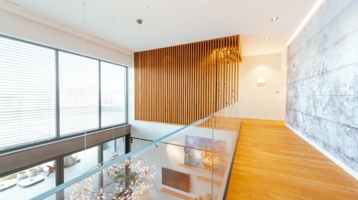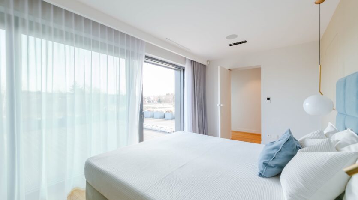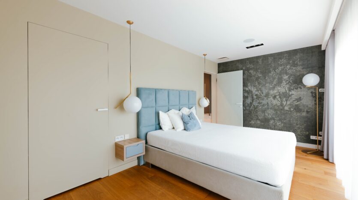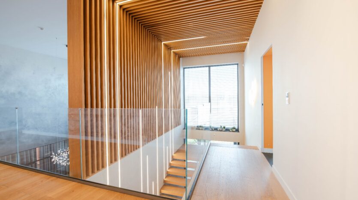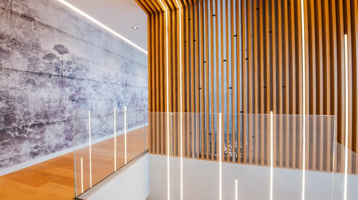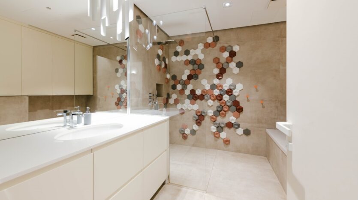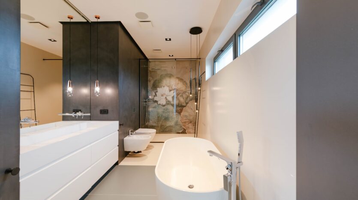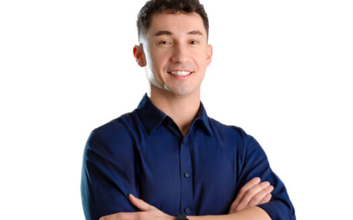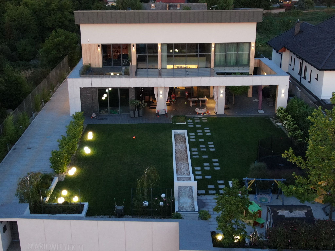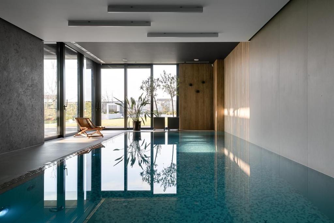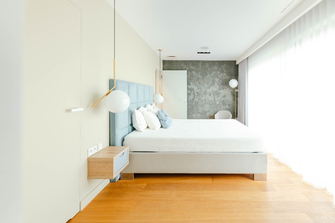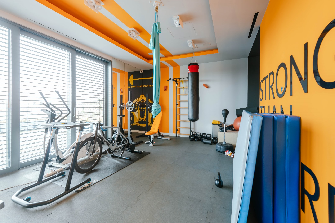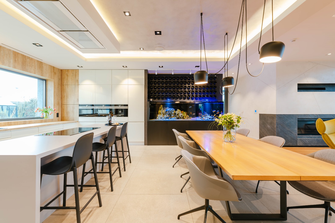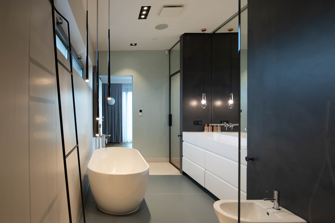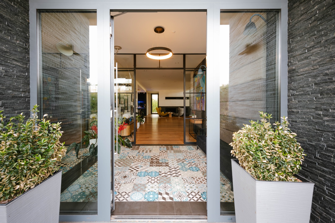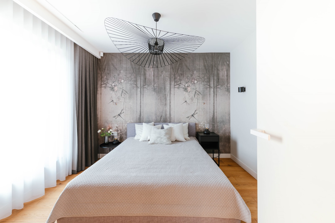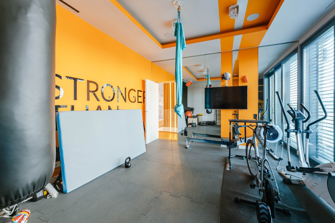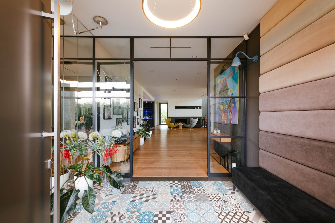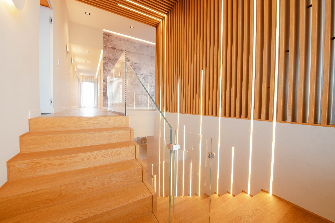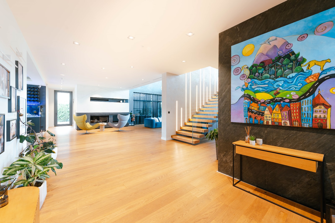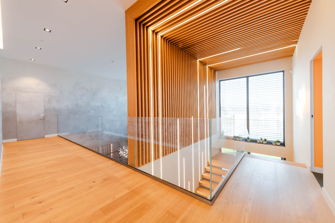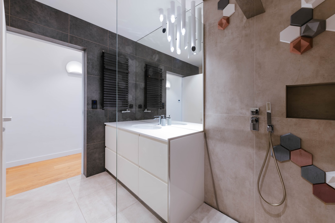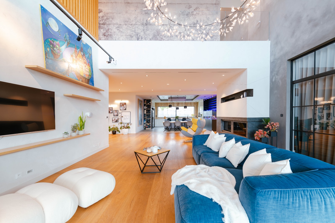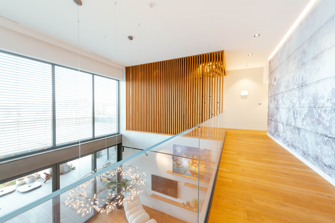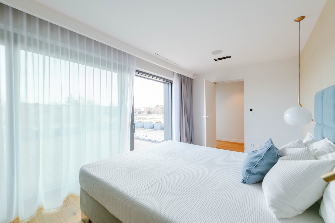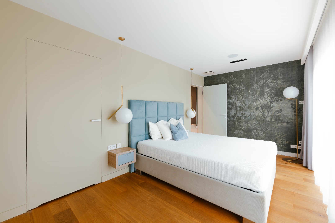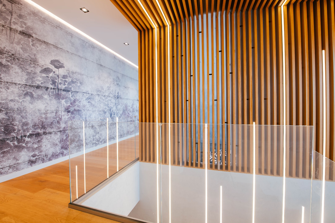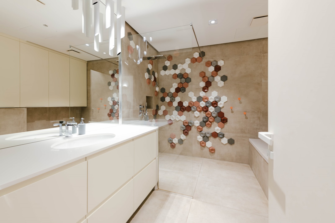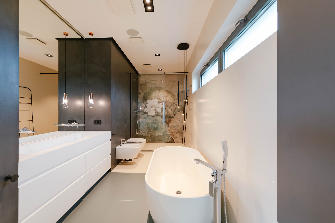I am pleased to present to you an offer for sale – an exceptional house with a pool, sauna, and gym. A modern, intelligent, and highly efficient property!
PROPERTY: A two-story house with a garden, completed in 2017, built to the highest standards using the best materials under the supervision of an architect. It boasts modern finishes and comes fully equipped. The layout was carefully designed by an architect. The highest standard of finishing, the house is in excellent condition – ready to move in! Ideal for a family, surrounded by low-density housing and a newly constructed asphalt driveway. Nearby are plenty of green areas such as the Partynice Horse Racing Track and a beautiful park near the Topacz Castle in Ślęza.
The total area of the house is 578 m2 (2 floors): GROUND FLOOR:
Living room with kitchen and dining area – 65.35 m2 + 18.78 m2 + 19.09 m2
Party room/playroom/library – 25.49 m2
Office – 15.77 m2
Toilet – 6.51 m2
Utility room – 10.47 m2
Pantry – 10.09 m2
Laundry room – 4.35 m2
Hall – 37.34 m2
Vestibule – 9.40 m2
Walk-in closet – 10.05 m2
Boiler room – 11.49 m2
Pool with sauna and toilet – 64.40 m2 + 4.69 m2 + 1.97 m2
Wooden terraces – 131.19 m2 + 18.47 m2 FIRST FLOOR:
Bedroom with walk-in closet and bathroom – 16.72 m2 + 20.09 m2 + 11.76 m2
Guest room – 11.40 m2
Guest room – 11.92 m2
Guest bathroom – 9.81 m2
Children’s room with walk-in closet – 18.57 m2 + 4.11 m2
Children’s room with walk-in closet – 16.95 m2 + 4.21 m2
Children’s bathroom – 11.54 m2
Gym – 25.88 m2
Utility room – 7.48 m2
Corridor – 40.56 m2
Terrace by the gym – 35.09 m2
Terrace by the bedroom – 59.57 m2 GARDEN with numerous plantings – 1500 m2.
Finish standard:
Interior design supervised by an architect
40 kW photovoltaic panels on the roof
Equipped with 3 heat pumps: two for heating the house and hot water, and one for heating the pool water and mechanical ventilation
Underfloor heating throughout the house
Mechanical ventilation with heating and cooling functions
Heat recovery
Central air humidifier
Exterior and interior cameras/alarm/external security surveillance
Fully integrated smart home with proprietary software on mobile
Garden – automatic watering/mowing/lighting
Room heights ranging from 300 cm to 700 cm in the living room
Indoor pool: 12m x 3m, steam sauna
Fully equipped gym with terrace
Terrace covered with a movable panel roof, outdoor speakers on the terrace
Aluminum window joinery with blinds in all windows and movable aluminum blinds on the west side
Garden access from every room on the ground floor
Central water softener
Central vacuum system
LOCATION: Ołtaszyn is well connected – A4 and AOW highways. Public transport – 4 municipal bus lines. Green area with well-developed commercial and service infrastructure (numerous shops, restaurants, hotels, schools, kindergartens, etc.).
CONTACT ME FOR A VIEWING! Anna Zembrzycka tel. 739 006 704 Exclusive offer!
Legal notice The description of the offer on the website is prepared based on property inspections and information obtained from the owner, it may be subject to updates and does not constitute an offer specified in art. 66 et seq. of the Civil Code.
The broker responsible for the execution of the brokerage agreement: Michał Rorbach (license no: 22833).

