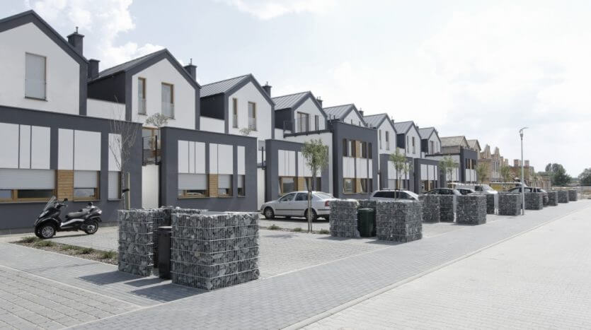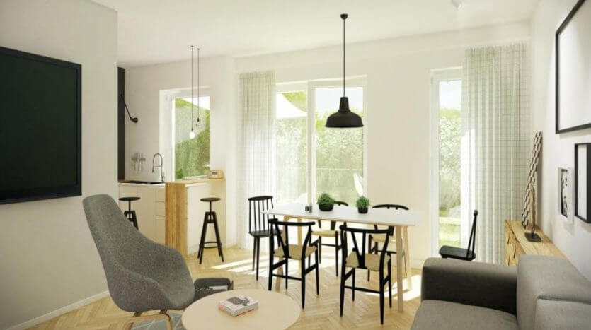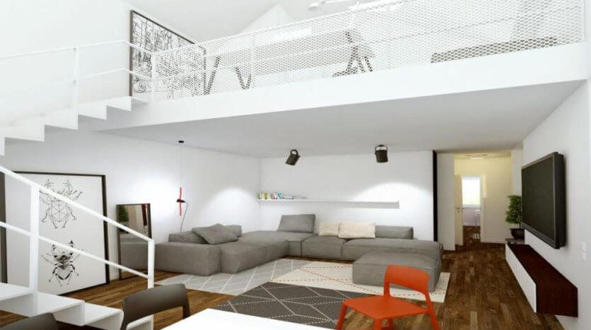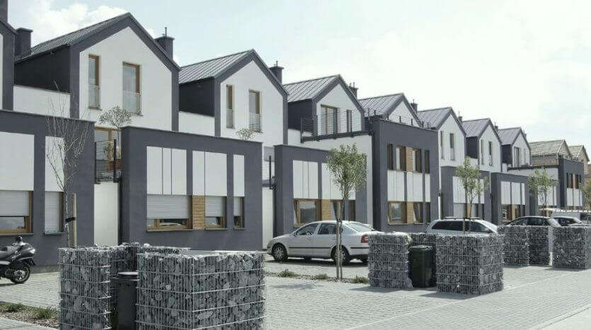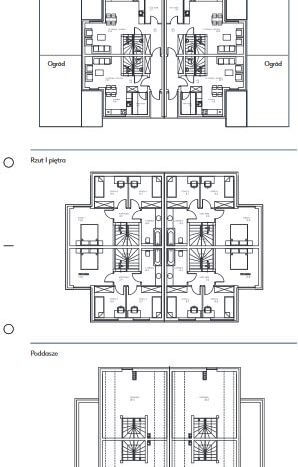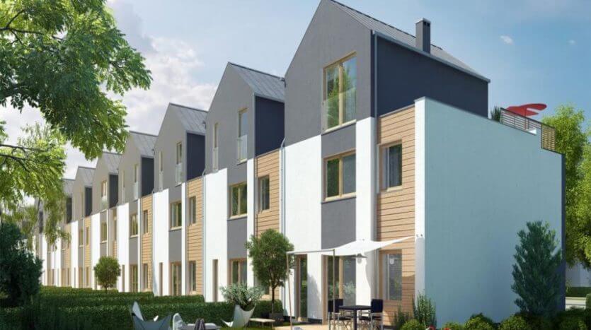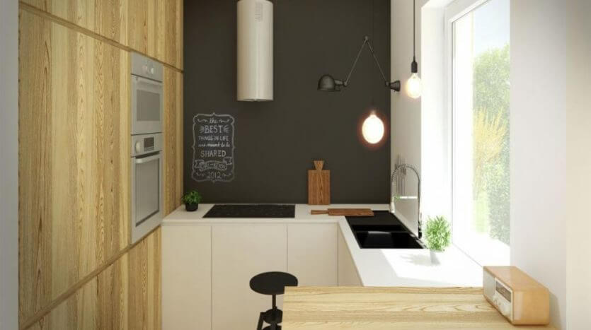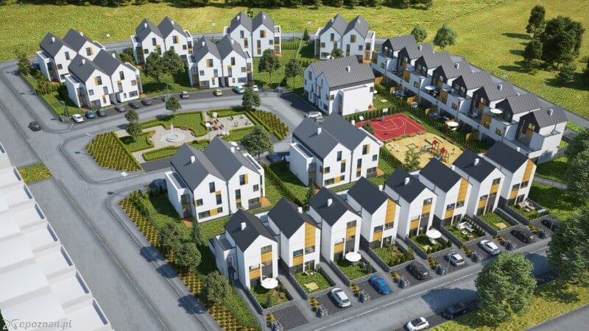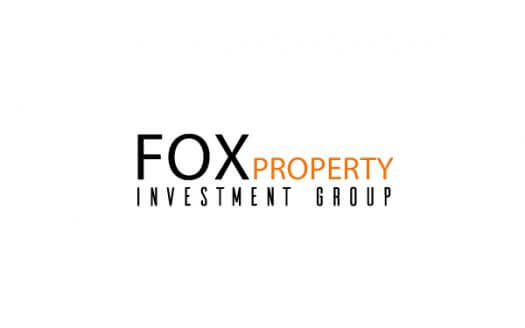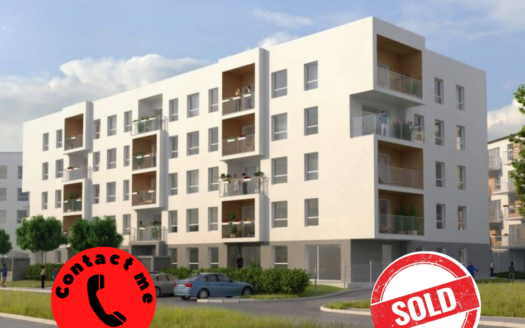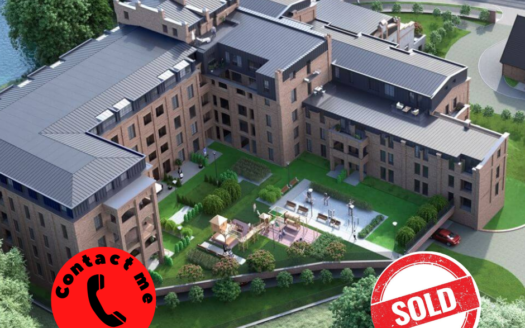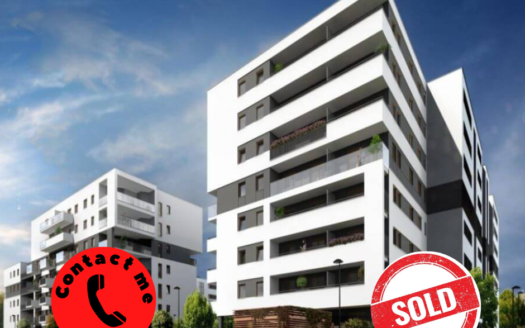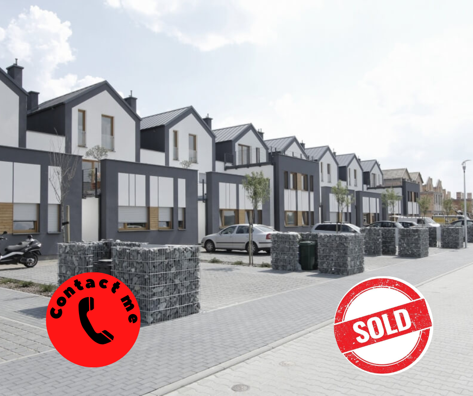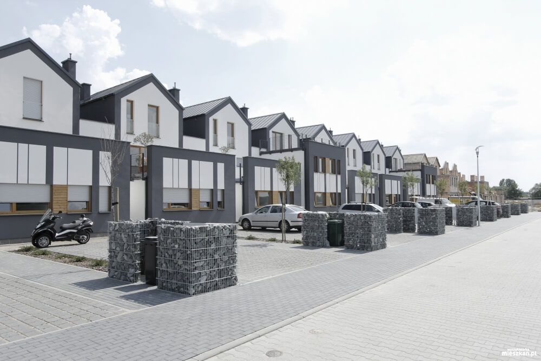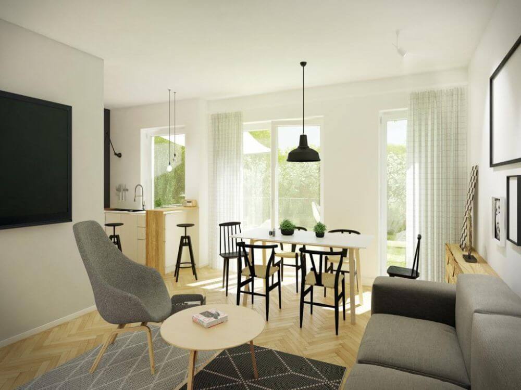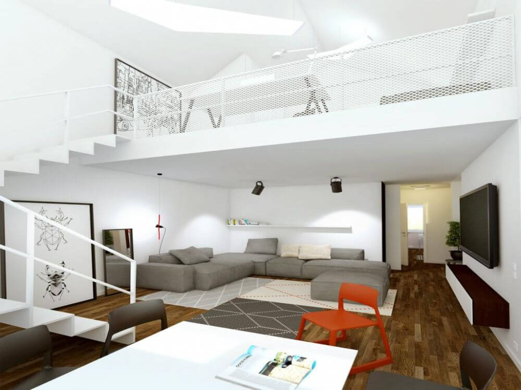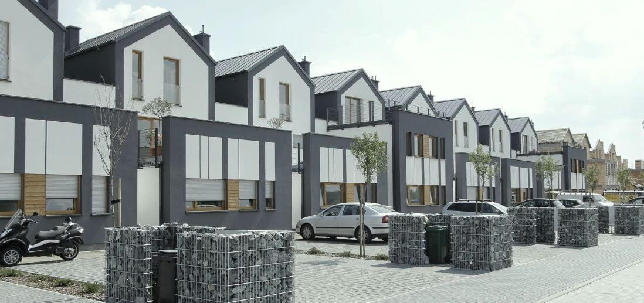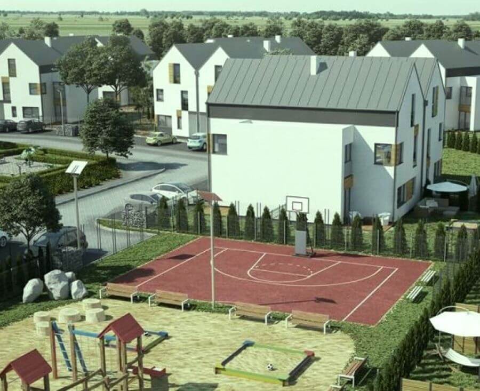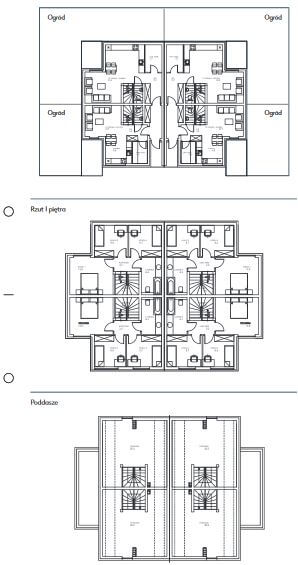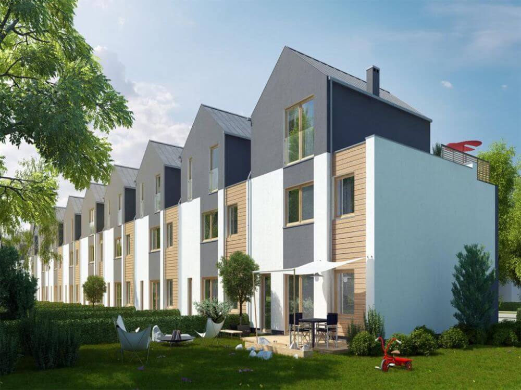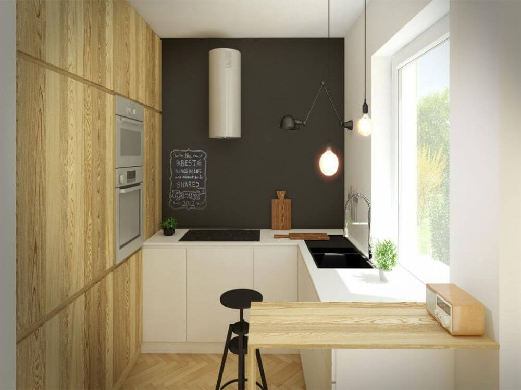For sale 4 rooms house located at Koninko Wierzbowa street. Last apartment with an area 95.5 sq m is a place with a spacious mezzanine and entrance through a private staircase, which is a space for storage.
The upper floor consists of a living room with kitchen annex, utility room, bathroom and two bedrooms. The second floor is a mezzanine open to the living room with direct access to the built-in terrace. The flat is well lit because it has windows from the east and south-west.
The estate will be equipped with a playground, playground and meeting place for adults. The space inside the housing estate will also be developed: paved roads with street lamps, pavements, decorative greenery.
The housing estate will appeal to people who are looking for the original shape of the building in Scandinavian style with precisely selected details: wood, gabions, etc.
A parking space belongs to the apartment.
Deadline for receipt: August 2018.
List of rooms:
– 6.8 m2 staircase
LEVEL LOWER
– living room 22.3 m2 + kitchenette
– bathroom 4.5 m2
– 12.1 m2 bedroom
– room 10.6 m2
– 9.3 m2 corridor
– 3.2 sq m room
UPPER LEVEL
– mezzanine 22.8 m2
TERRACE with an area of 24 m2
Location:
Koninko is only 15 minutes away from Poznań. Nearby there is an educational complex, shops, a mini gallery, walking paths, forests, lakes, and expressways.
In the near future, there will be a railway junction with the Park & Ride station. There is a bus stop connecting the investment with the agglomeration.
Payments: 337 000 zlotych
Contact : Michael
+48 798 178 639
michal@thefox.pl
* as a real estate agency we charge commission.


