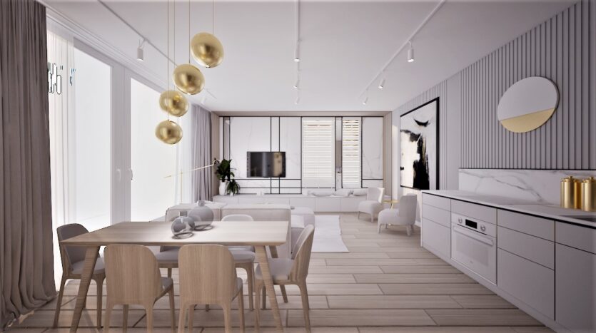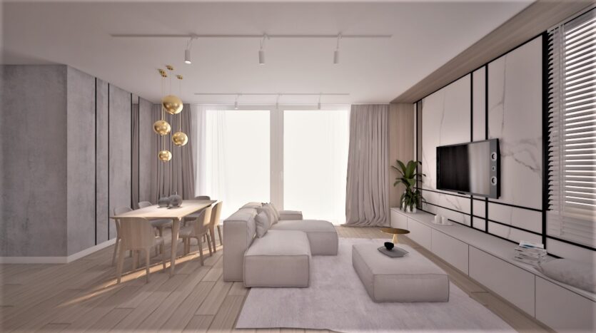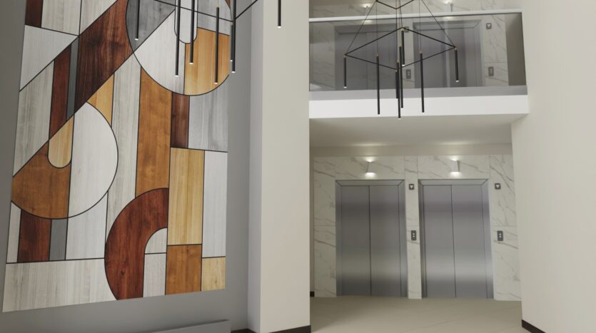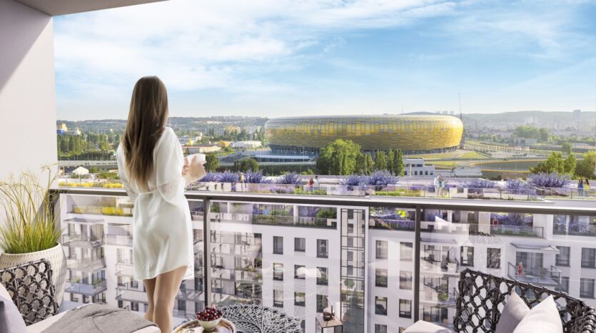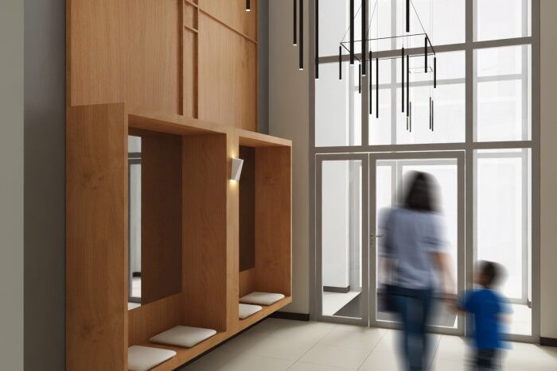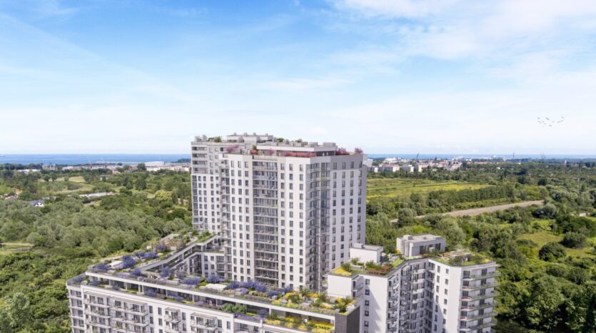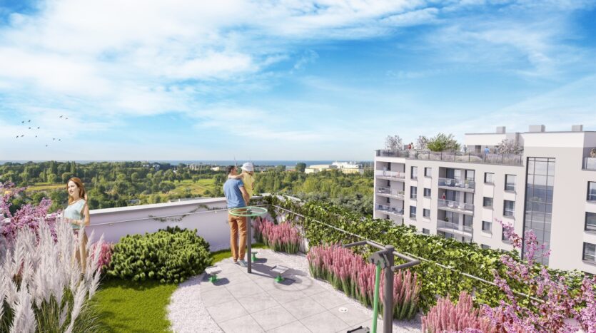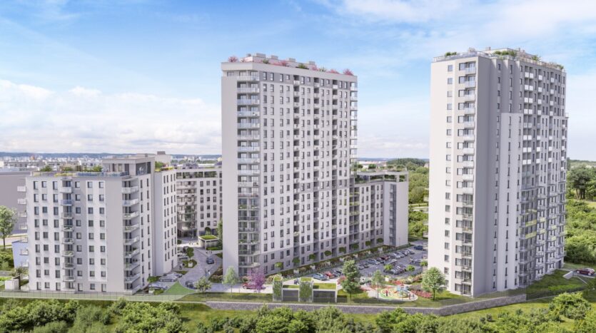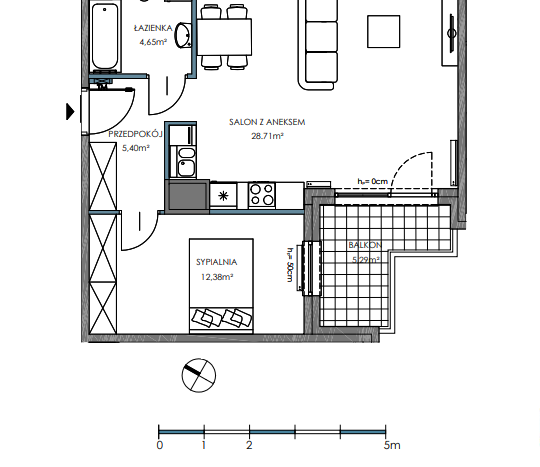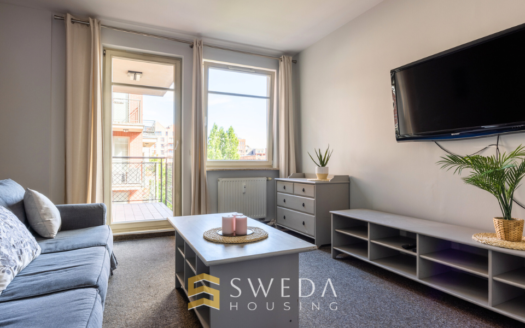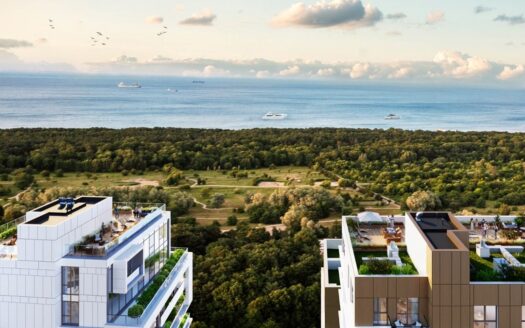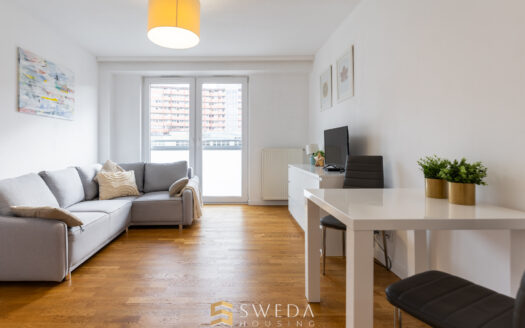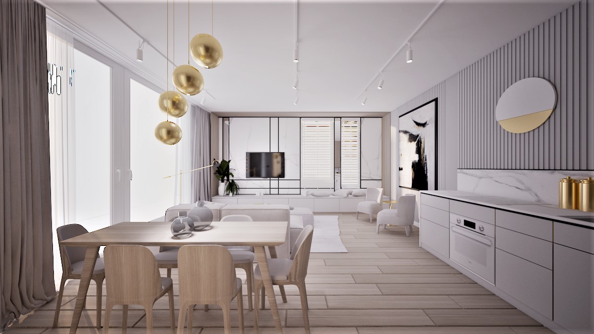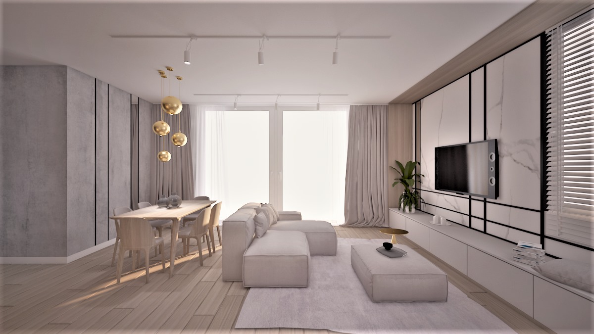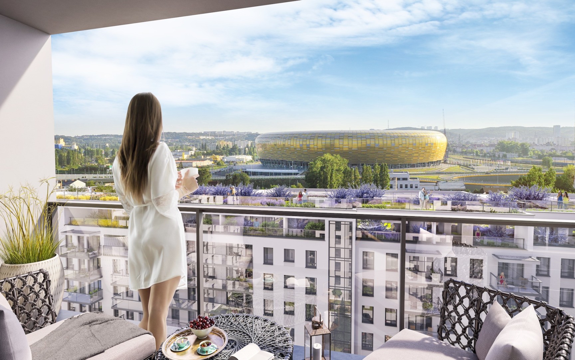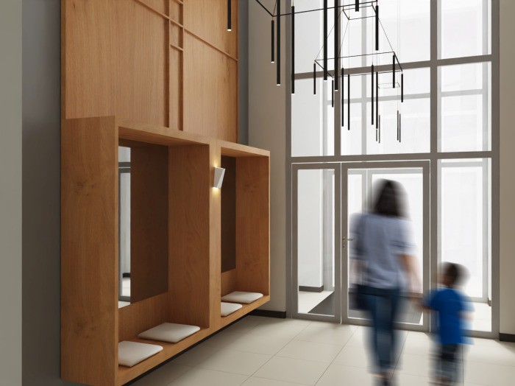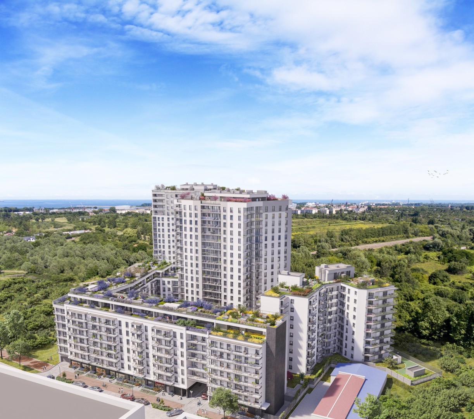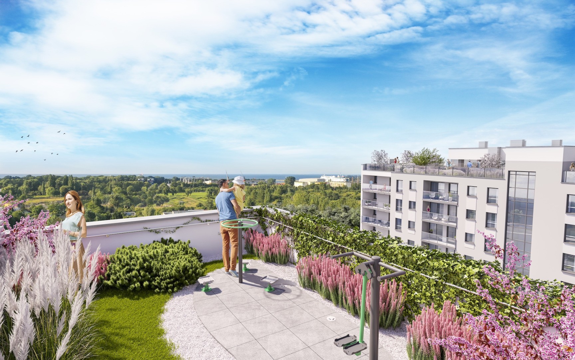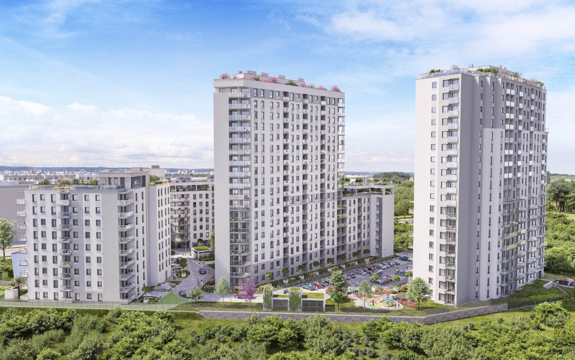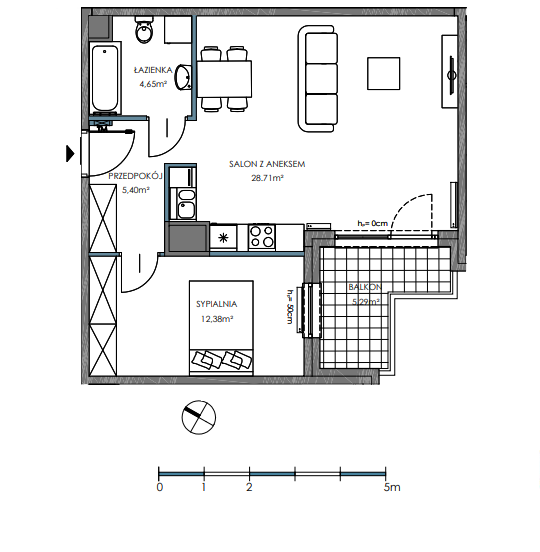We present you a modern estate that is being built in the Letnica district. It is an investment in a coastal strip, 900 meters in a straight line from the sea, not far from the Brzeźno Park im. JJ. Haffner.
The investment offer includes functional premises of various surfaces with a view of greenery and premises with comfortable roof terraces. This investment is a modern project including an underground car park, above-ground parking spaces, storage rooms, aesthetic greenery and a playground for the youngest residents of the estate.
The Letnica district is one of the most dynamically developing parts of Gdańsk, very well connected to the center and at the same time guarantees quick access to the main road routes S-6, S-7 and the A1 motorway thanks to the proximity of road arteries – the Green Road and the Tunnel under the Dead Vistula.
Using public transport, we will efficiently get from the estate to other districts of Gdańsk, the main railway station and the main bus station. The Energa football stadium and the AmberExpo exhibition and congress complex are located 1.5 km from the estate, which will allow the residents of the estate to participate in many cultural and sports events.
A number of investments are planned in the district, including construction of Nautilus Gdańsk – a modern educational and entertainment facility with a multimedia oceanarium, gastronomy, services, as well as a medical and spa center.
On the same street, in the building of the old Lauentauer Hof hotel, there is the GAMA Club, which plays a significant role in the cultural life of the Summer House. Theater, art, dance and vocal classes are held here, as well as a common room with an internet studio.
This offer includes a wide selection of apartments with functional layouts and an extended standard. Each apartment will have a balcony, loggia or terrace with lighting.
Internal window sills will be made of conglomerate. Each apartment will have an anti-burglary entrance door, optical fiber and terrestrial digital TV.
The estate will be partially fenced, monitored and protected.
Possibility of purchase:
– belonging to 4958 PLN;
-box brought. or dependent on PLN 7,548;
-post places. in gar. underground or garage space with dependent box PLN 30,000
The solutions used by the architects in the Horizon Housing Estate will meet the expectations of even the most demanding residents, including those who are close to the idea of caring for the environment:
– green recreational terraces on the roofs (ecological advantages and lower energy consumption)
– viewing platforms
– Children’s Playground
– nine service premises
– amenities for cyclists (bicycle stands in the estate and in the garage hall)
– individual garage spaces in the underground hall
– LED staircase lighting
– videophones
The real estate is in development on the primary market.
The presented photos of the interiors are visualizations of the architect we work with.
We encourage you to contact us and get acquainted with the offer!
The above offer is for information purposes and does not constitute an offer within the meaning of Art. 66 § 1 of the Civil Code.

