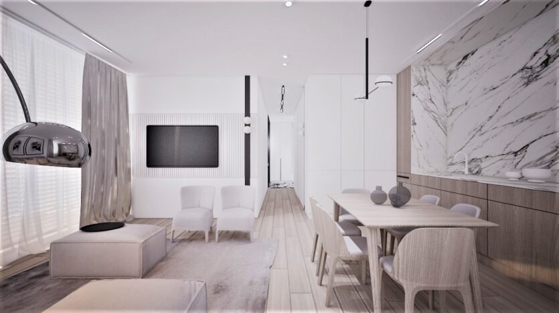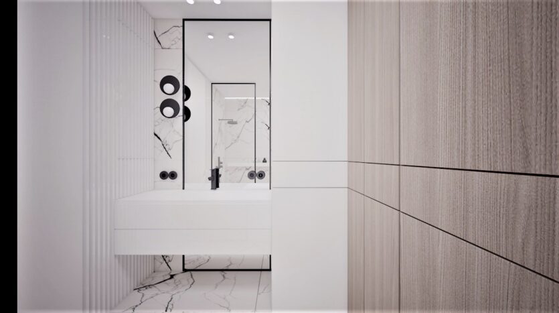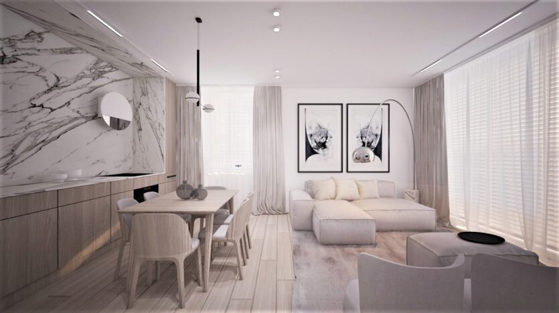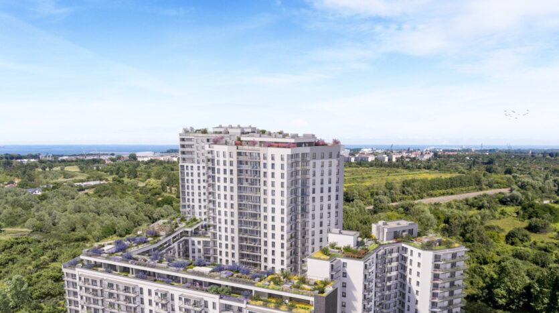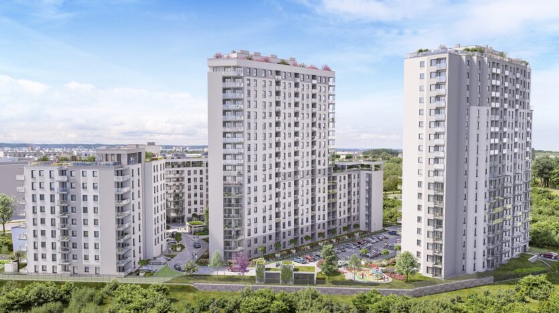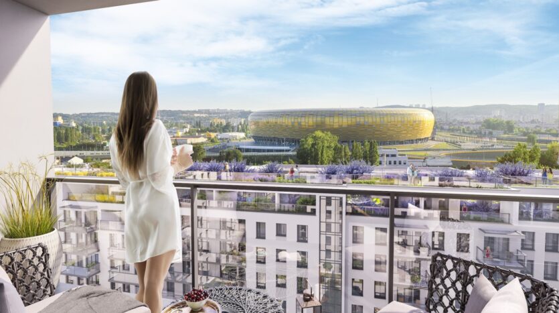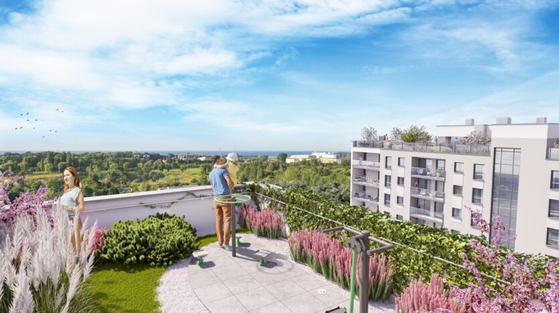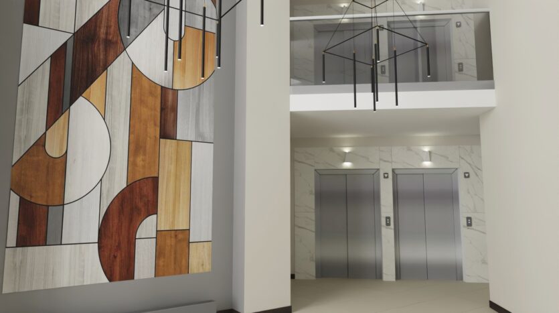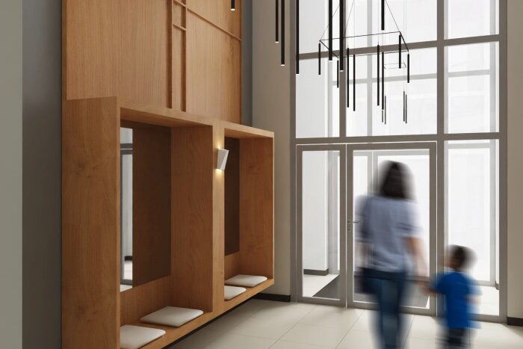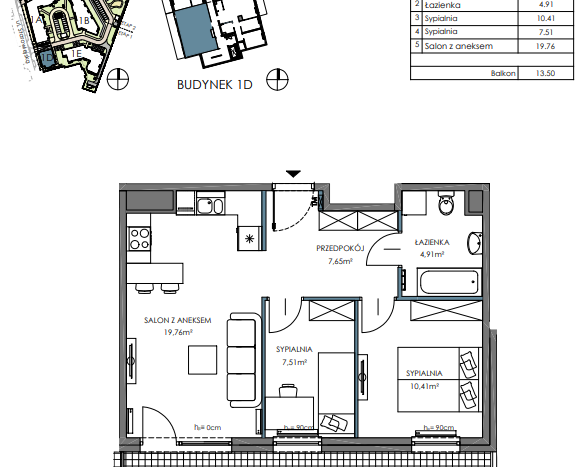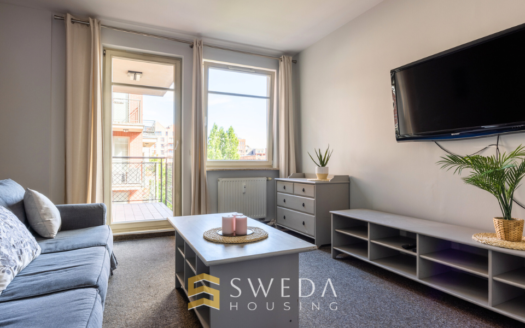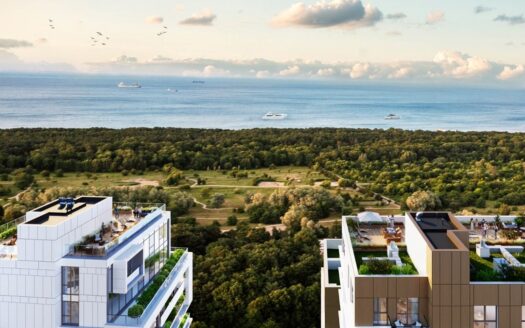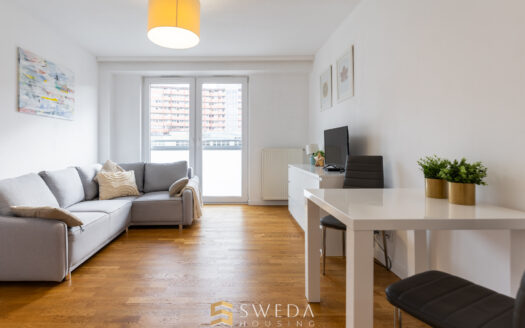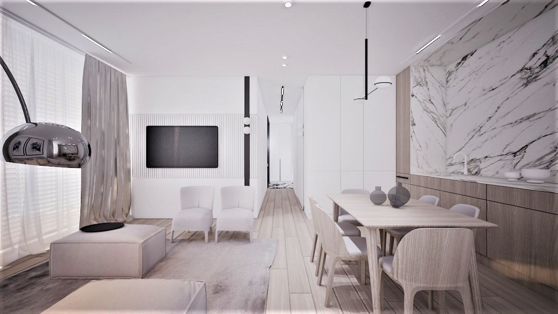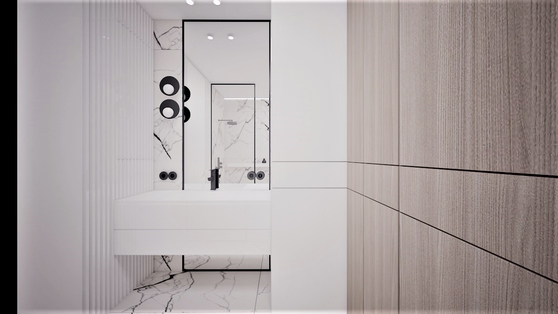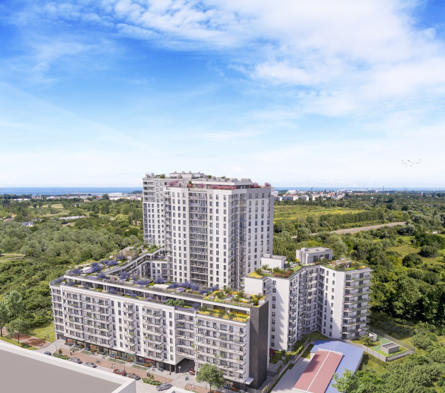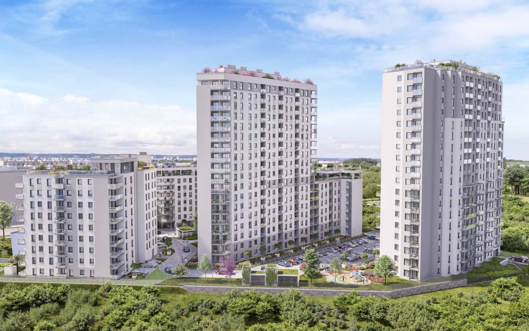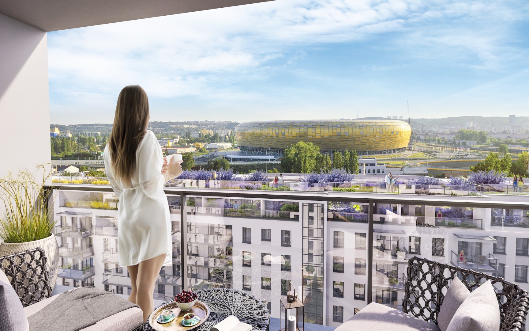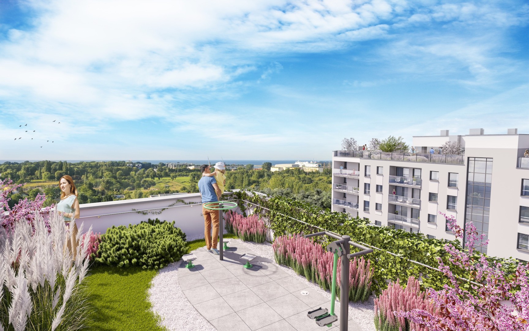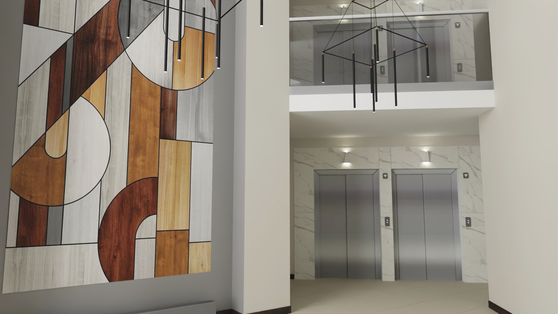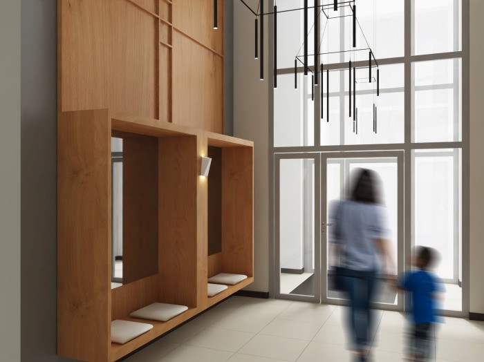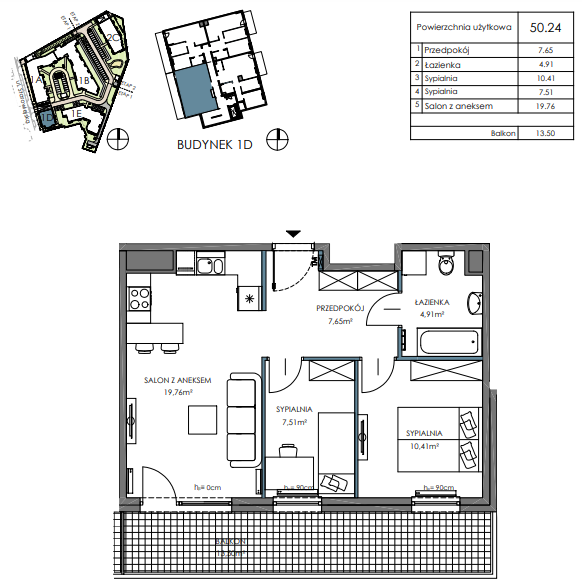We present a modern housing estate emerging in the Letnica. It is an investment in the coastal strip, 900 meters in line from the sea, in the distance from the Brzeźno Park im. JJ. Haffner.
The investment offer includes premises with a view of green areas and premises with comfortable roof terraces. This investment is a modern designer who deals with underground parking, ground parking spaces, tenants, aesthetic, aesthetics for the youngest residents of the estate.
The Let’s One district is the most dynamic district in Gdańsk, very well connected with the center and with manual access to the main railway routes S-6, S-7 and the A1 motorway, in the vicinity of the road artery – Zielona Droga and the Tunnel under the Martwa Wisła.
in public transport, we will efficiently move from the housing estate to other districts, cities, towns, cities, stations or municipal stations. At a distance of 1.5 km from the estate located at the Energa stadiums and AmberExpo exhibition and congress complexes, enabling the residents of the estate to participate in many events, cultural and sports events.
There are a number of investments in planning, including construction of Nautilus Gdańsk – a modern educational and entertainment facility with a multimedia oceanarium, gastronomy, services, as well as a medical and spa center.
On this street, in the building of the old hotel, there is the GAMA Club, which has the status of a person who has the status of a person in the life of culture. Theater, art, dance and vocal classes are held here, as well as a common room with an internet studio.
In this offer to provide the State with a wide system of wide levels, each of them will have a balcony, logarithm, on which the records will live.
Internal window sills are made of conglomerate. Each apartment will have an anti-burglary caste for the public and digital terrestrial television.
The estate will be partially fenced, it should be monitored and protected.
Possibility of purchase:
– belonging to 4958 PLN;
-box brought. or a loan from PLN 7,548;
– postal place. in gar. underground or garage space with dependent box PLN 30,000 obligatory
We consolate that architects meet the requirements even for residents, including those who intend to care for the environment:
– green recreational terraces (ecological advantages and smaller roofs)
– viewing platforms
– Children’s Playground
– nine local and service ones
– cyclists for cyclists (stands in the estate and garage hall)
– individual garage spaces in the underground hall
– LED lighting for stair lighting
– videophones
The property is in a developer standard from the market.
The presented photos of the interiors are visualizations of the architects we work with.
We encourage you to contact us and get acquainted with the offer!
The above offer is for information purposes and does not constitute an offer within the scope of Art. 66 § 1 of the Civil Code.

