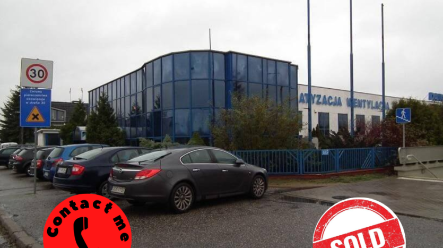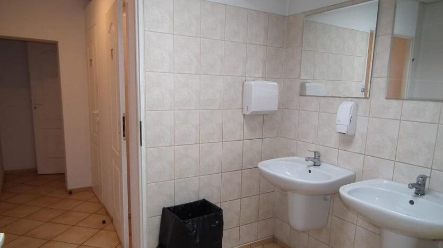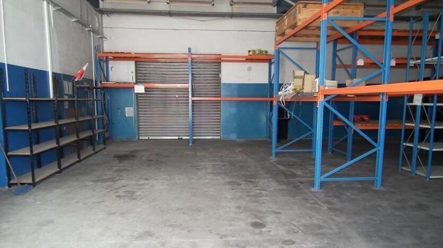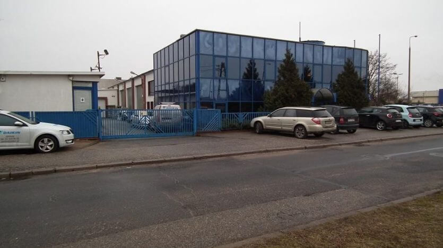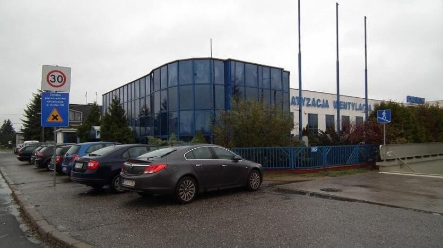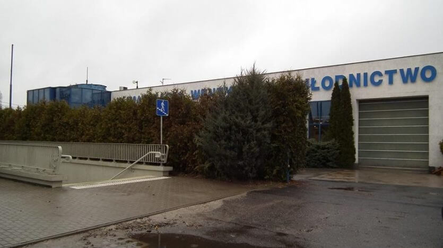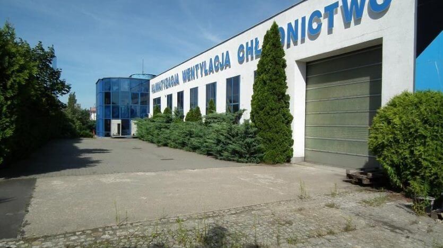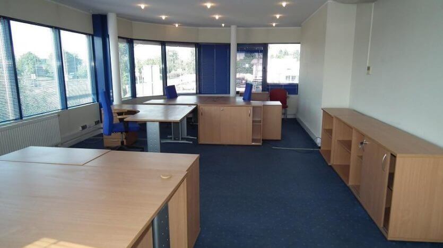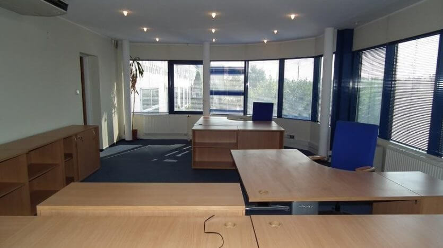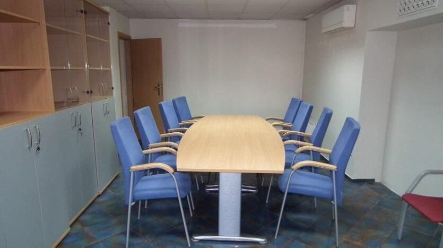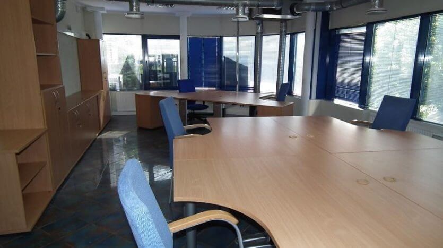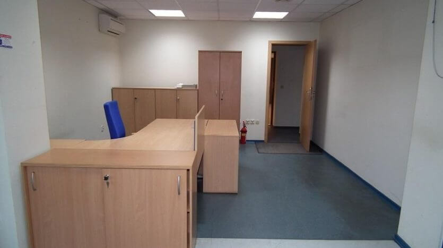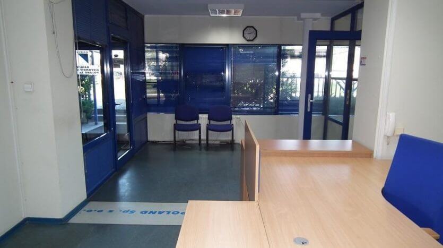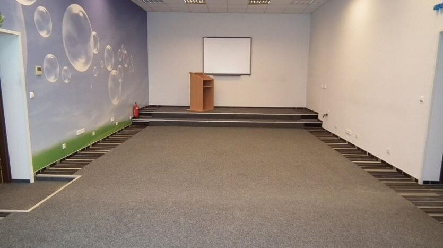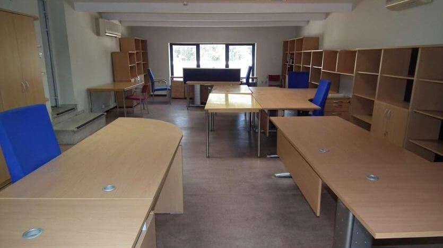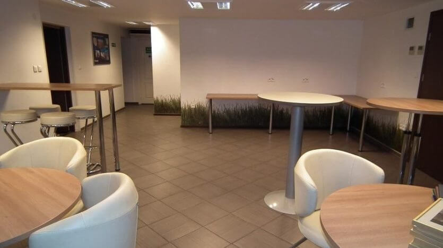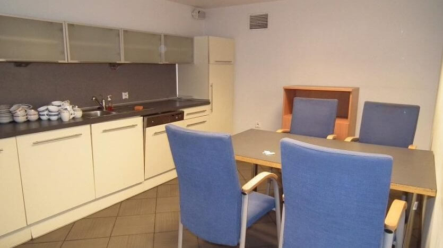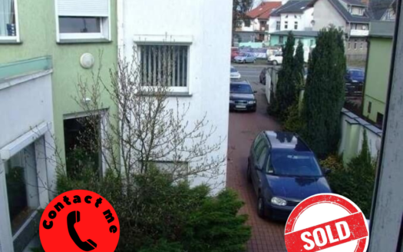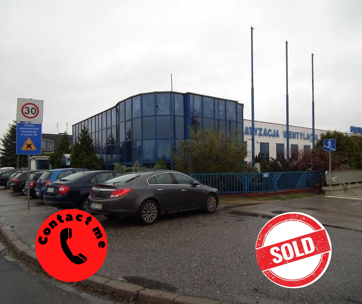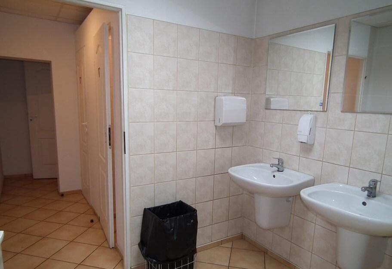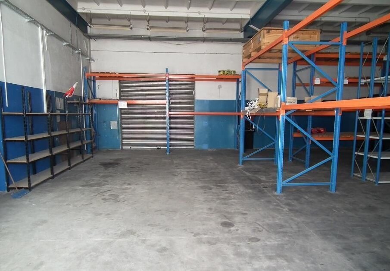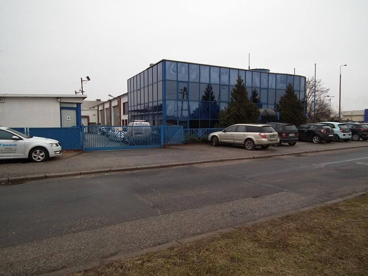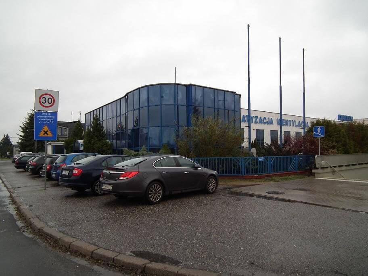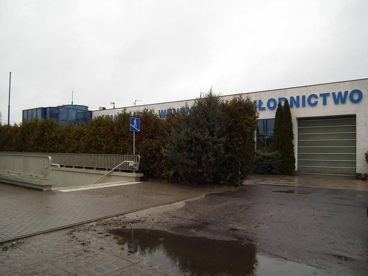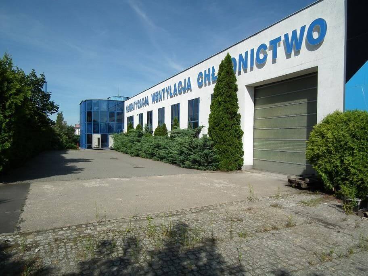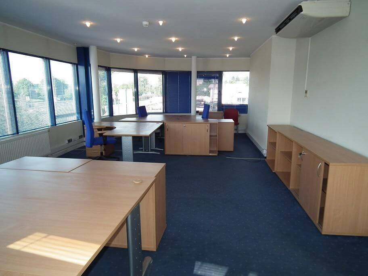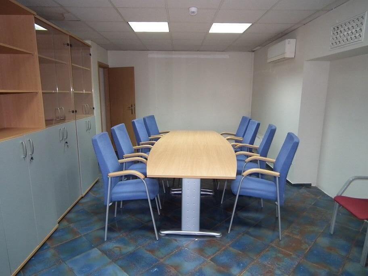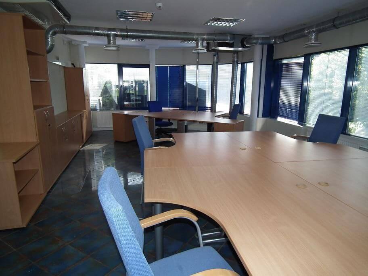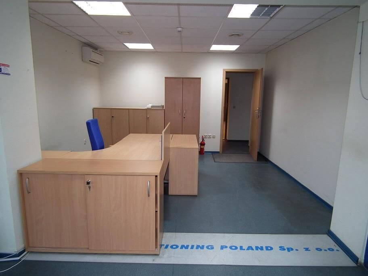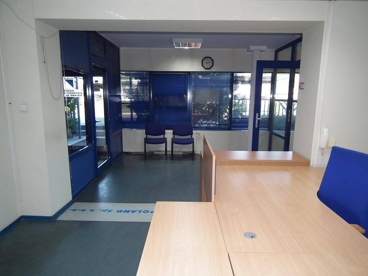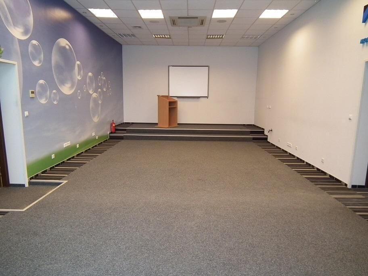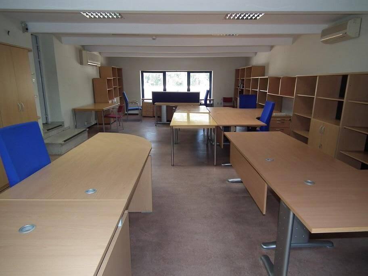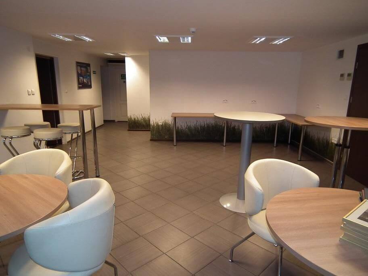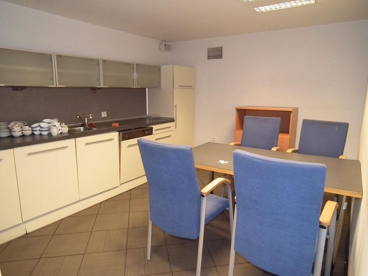We recommend an independent commercial, office and warehouse facility with an area of 1150 m2, located in Poznań at Dabrowskiego Street.
The property is located on a corner plot (corner of Dąbrowskiego and Leśnowolska) with an area of approx. 1879 m2.
The total usable area is 1150 m2 and includes:
– office and warehouse building with a total area of 785 m2 (including office space of 574m2),
– warehouse and garage building with an area of 381 m2,
– concierge desk with an area of 10.5 m2.
The building is adapted to office and service activities.
It was built in 1998. and is maintained in good technical condition.
Two-storey building, steel structure, with a glass façade made in the Reynaers system. Reinforced concrete ceilings. Flat roof covered with tar paper.
Office flooring and ceramic tiles on the floors.
Wooden door joinery. Carpentry windows made of PVC profiles.
Entrance to the property through two gates.
The property is equipped with many parking spaces in a closed area.
Additional parking spaces not covered by the paid parking zone in front of the building.
The facility is equipped with: electricity, gas, water, sewerage, landline telephone line, alarm installation and monitoring. Optical fiber fed into the building.
The office part is heated by means of the Daikin VRF air-conditioning system and the storage part by a gas boiler.
Payments: 3 2500 000 zlotych
Contact : Michael
+48 798 178 639
michal@thefox.pl
* as a real estate agency we charge commission.

